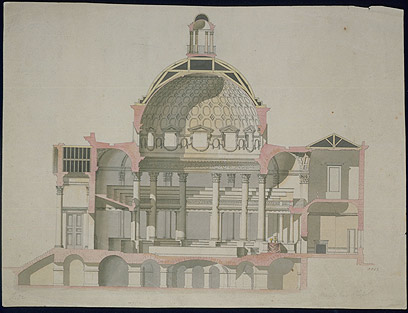19th Century
Chamber’s Designs

This drawing shows a section through a domed neo-classical interior. The architect designed two schemes, one with a spire and one with a dome. This image shows the more expensive domed option. This kind of ‘section’ drawing, where the building appears to have been cut in half, is still used by architects today. Colour is used to indicate which walls have been ‘cut through’ and to describe the space behind. A range of drawings was produced for this project, from rough sketches to detailed plans.
This is a highly finished ‘presentation drawing’ and would have been shown to clients to convince them of the beauty of the scheme and the skill of the architect. William Chambers was the greatest official architect of his day. Born in Sweden he trained in Paris and Italy, and settled in England. He was appointed Architect to the King and his style was based on English Palladianism. His Treatise on Civil Architecture became an influential work.
